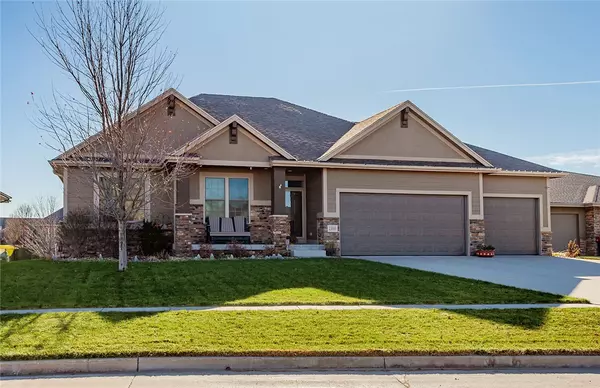For more information regarding the value of a property, please contact us for a free consultation.
2300 NE 17th Court Grimes, IA 50111
Want to know what your home might be worth? Contact us for a FREE valuation!

Our team is ready to help you sell your home for the highest possible price ASAP
Key Details
Sold Price $680,000
Property Type Single Family Home
Sub Type Residential
Listing Status Sold
Purchase Type For Sale
Square Footage 2,156 sqft
Price per Sqft $315
MLS Listing ID 688557
Sold Date 08/22/24
Style Ranch
Bedrooms 4
Full Baths 2
Half Baths 1
Three Quarter Bath 1
HOA Y/N No
Year Built 2014
Annual Tax Amount $11,598
Lot Size 0.351 Acres
Acres 0.351
Property Description
Price adjustment! Look at all this home has to offer with over 3930 finished sq ft! This gorgeous luxury open ranch plan features 4 bedrooms, 3.5 baths, PLUS an office and a workout room on a quiet cul-de-sac. This stunning resale is custom built from top to bottom with high end finishes. Step inside and fall in love with the great room which boasts a floor to ceiling stone fireplace and floor to ceiling windows which over looks the extra large covered deck, a chefs kitchen with a HUGE island, a large walk-in pantry and stainless steel appliances. The primary suite has a custom walk-in tiled shower, a custom designed closet and laundry. The 2nd bedroom is perfect of a nursery or a reading nook! Plenty of space to entertain on the lower level walkout complete with a wet bar and wine cellar! 2 additional bedrooms and 2 baths, workout room & lots of storage. An oversized 3-car garage w/ epoxy floors, allows plenty of space for your cars. The beautiful park-like and irrigated yard gives this home great curb appeal! Recent updates, includes a NEW roof and NEW water heater. Audio Visual equipment is included.
Location
State IA
County Polk
Area Johnston
Zoning Resid
Rooms
Basement Finished
Main Level Bedrooms 2
Interior
Interior Features Wet Bar, Eat-in Kitchen, Wine Cellar
Heating Forced Air, Gas, Natural Gas
Cooling Geothermal
Flooring Carpet, Hardwood, Tile
Fireplaces Number 1
Fireplaces Type Gas, Vented
Fireplace Yes
Exterior
Exterior Feature Deck, Sprinkler/Irrigation
Parking Features Attached, Garage, Three Car Garage
Garage Spaces 3.0
Garage Description 3.0
Roof Type Asphalt,Shingle
Porch Covered, Deck
Private Pool No
Building
Foundation Poured
Sewer Public Sewer
Water Public
Schools
School District Johnston
Others
Senior Community No
Tax ID 31100305749140
Monthly Total Fees $966
Security Features Smoke Detector(s)
Acceptable Financing Assumable, Cash, Conventional, FHA
Listing Terms Assumable, Cash, Conventional, FHA
Financing Conventional
Read Less
©2025 Des Moines Area Association of REALTORS®. All rights reserved.
Bought with Keller Williams Ankeny Metro




