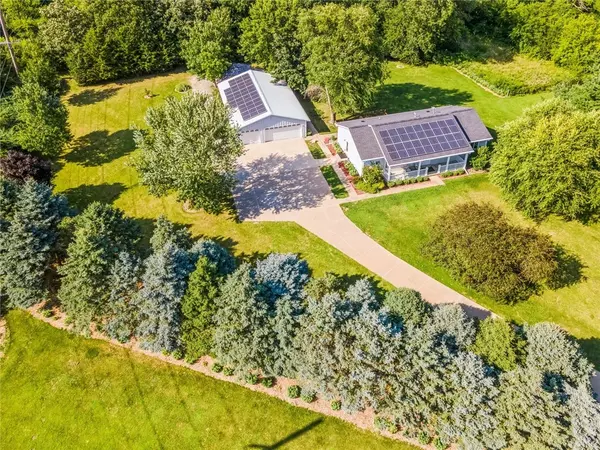For more information regarding the value of a property, please contact us for a free consultation.
11329 NW Towner Drive Grimes, IA 50111
Want to know what your home might be worth? Contact us for a FREE valuation!

Our team is ready to help you sell your home for the highest possible price ASAP
Key Details
Sold Price $378,800
Property Type Single Family Home
Sub Type Residential
Listing Status Sold
Purchase Type For Sale
Square Footage 1,439 sqft
Price per Sqft $263
MLS Listing ID 700082
Sold Date 08/21/24
Style Ranch
Bedrooms 3
Full Baths 1
Three Quarter Bath 2
HOA Y/N No
Year Built 1995
Annual Tax Amount $3,386
Lot Size 1.630 Acres
Acres 1.63
Property Description
Sweet acreage for sale in Grimes! One-of-a-kind property features a long, winding concrete driveway, mature pine trees, and backs to a grove of trees dipping down into Beaver Creek. This ranch offers 3 bedrooms, 3 baths on 1.63 acres, and is across from Beaver Creek Golf Club. With 39 solar panels, you'll save significantly on electric bills. The property includes an owned propane tank with backup generator. The siding and roof on the home were new in 2022. Other features include a radon mitigation system, Xenia rural water, and well water for the garden. Heat pump and AC new within 5 yrs. The finished lower level (except ceiling) includes a family/rec room, office, bath, 4th bedroom with an egress window. The garages are the highlight! There's a detached 4+ car garage with ample room for a boat and other toys, plus a workshop. The west side has a gravel driveway perfect for RV storage. Behind garage is another 1+ car garage and another garage fitting a ZTR mower. Johnston schools.
Location
State IA
County Polk
Area Grimes
Zoning Res
Rooms
Basement Finished, Unfinished
Main Level Bedrooms 3
Interior
Interior Features Eat-in Kitchen
Heating Electric, Heat Pump, Propane
Cooling Central Air
Flooring Carpet, Vinyl
Fireplaces Number 1
Fireplaces Type Gas, Vented
Fireplace Yes
Appliance Dishwasher, Refrigerator, Stove
Laundry Main Level
Exterior
Exterior Feature Deck
Parking Features Detached, Garage
Garage Spaces 4.0
Garage Description 4.0
Roof Type Asphalt,Shingle
Porch Deck
Private Pool No
Building
Lot Description Rectangular Lot
Foundation Poured
Sewer Septic Tank
Water Rural
Schools
School District Johnston
Others
Senior Community No
Tax ID 24000313001000
Monthly Total Fees $282
Acceptable Financing Cash, Conventional
Listing Terms Cash, Conventional
Financing Cash
Read Less
©2025 Des Moines Area Association of REALTORS®. All rights reserved.
Bought with RE/MAX Revolution




